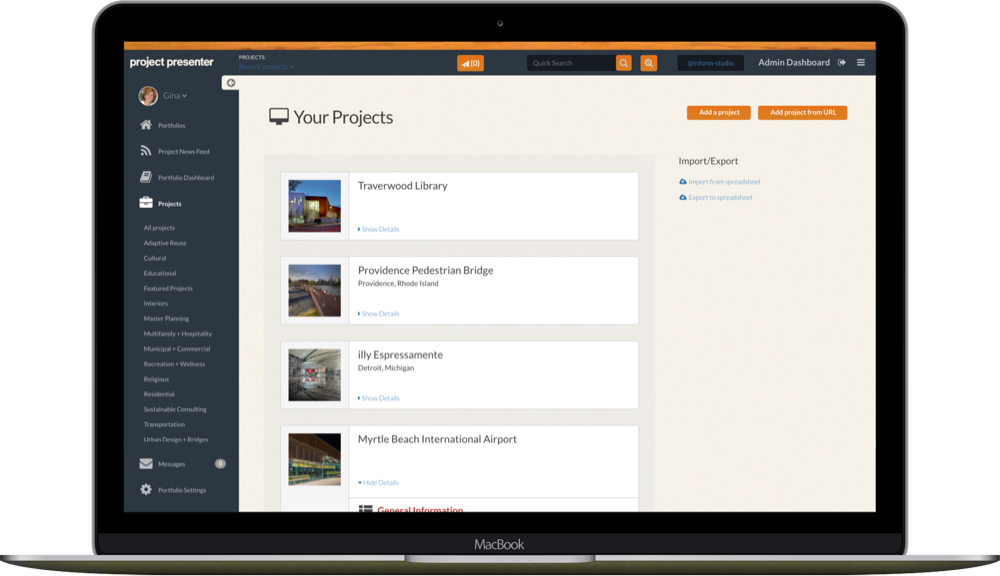Increase SEO & Qualified Traffic
Drive traffic & SEO with a large network of Project Posts linked back to your website
The Modern way to
promote your Project Work.
Distribution & Management of your Project Activity & News in a social world to targeted markets & increase your Search Engine Optimization.

Drive traffic & SEO with a large network of Project Posts linked back to your website
View where you are getting the most view to refine your marketing
Fully featured portfolio tools to organize your company's project archive & integrate with your website
Post your projects activity and PR News on topic-specific project news feeds to build awareness, boost online visibility and Search Engine Rankings.

Attract visitors who are looking for your service, in your market
Create Account →
No long term contracts. Change your plan at any time.
| Features | Lite | Archiver | Hobbyist | Small Business | Enterprise | |
|---|---|---|---|---|---|---|

|
3 | 3 | 20 | 150 | Unlimited | |
|
Marketing Features
|
Premium @Mentions | × | × | |||
| Analytics | × | × | ||||
| Project Storage Capacity | 1 GB | Unlimited | 10 GB | Unlimited | Unlimited | |
| External Access | × | × | ||||
| Custom Fields & Project Groups | × | × | ||||
| Export Spreadsheets & Advanced Search | × | × | ||||
|
Portfolio Data Management Features
|
Team (Employee) Features | × | × | |||
| Support | × | Email + Phone | Priority Support | |||
$0 mo. |
$18 mo. |
$18 mo. |
$38 mo. |
$75 mo. |